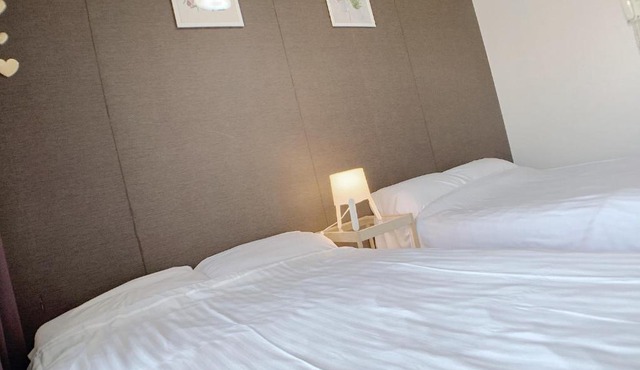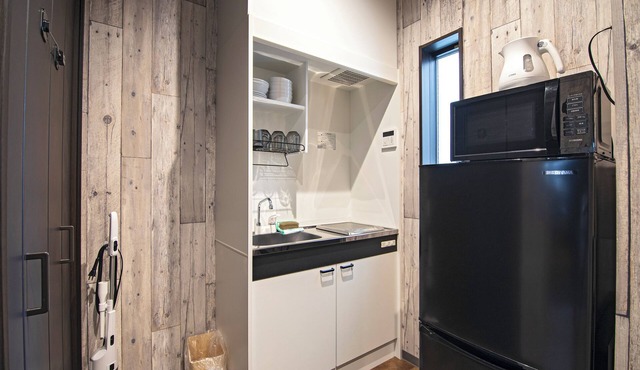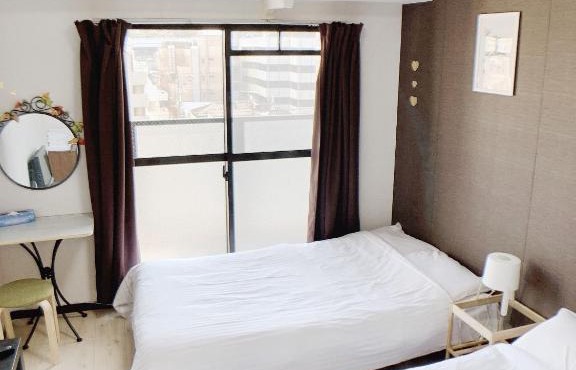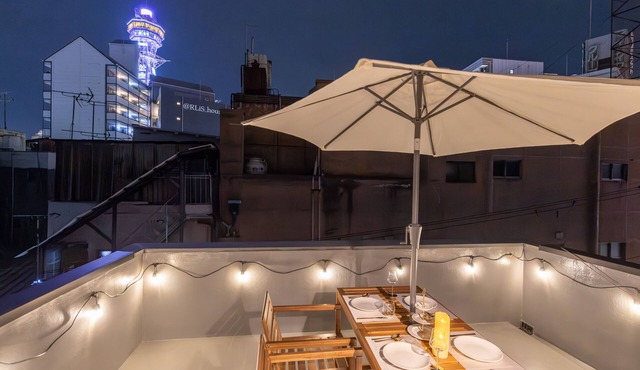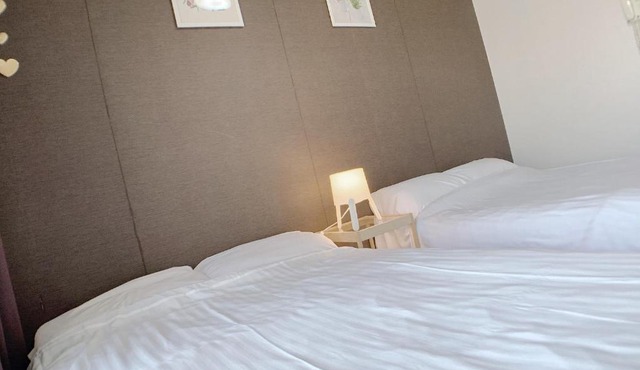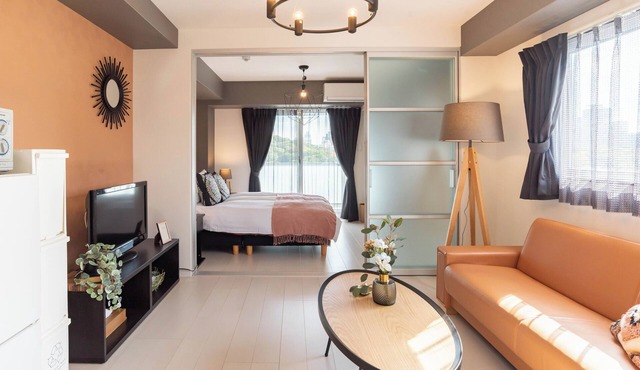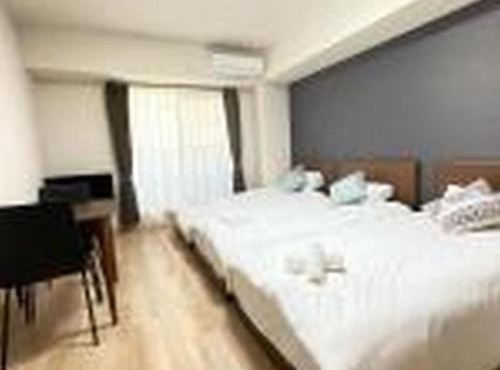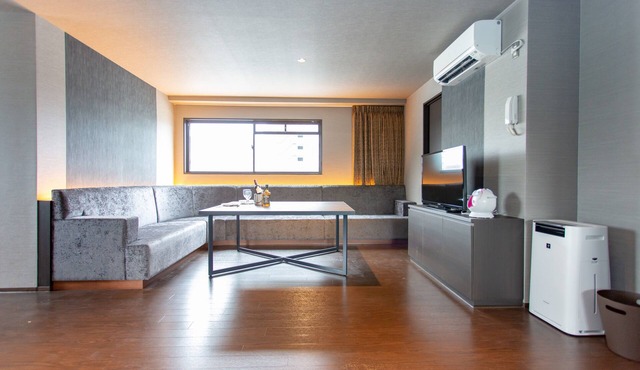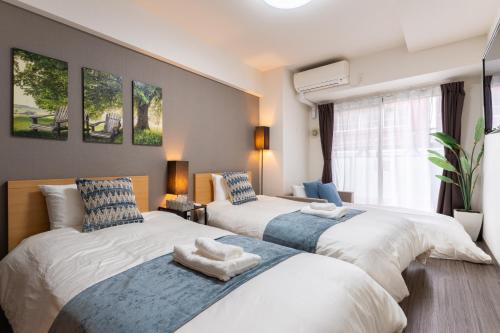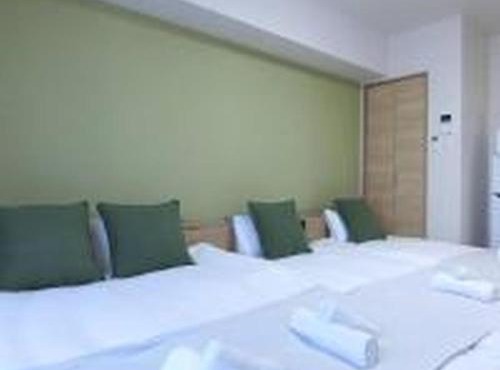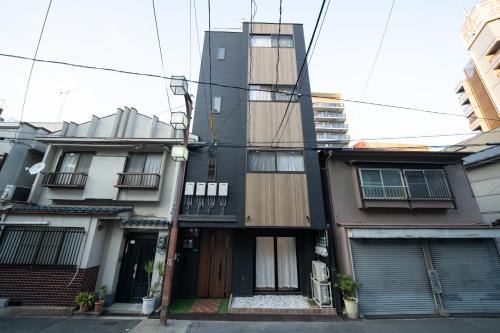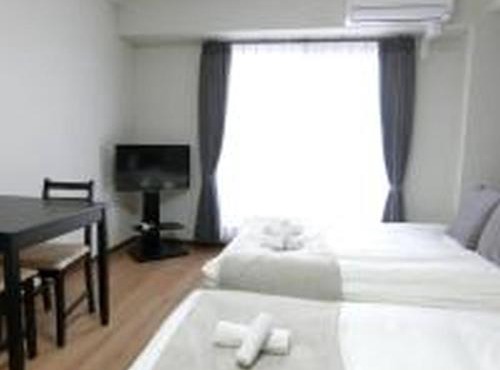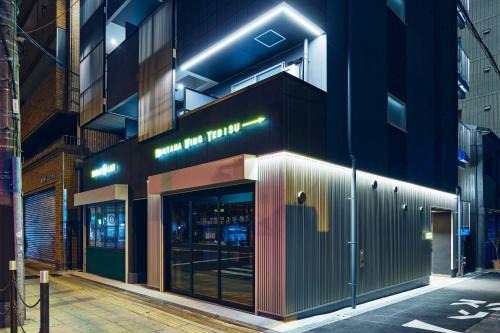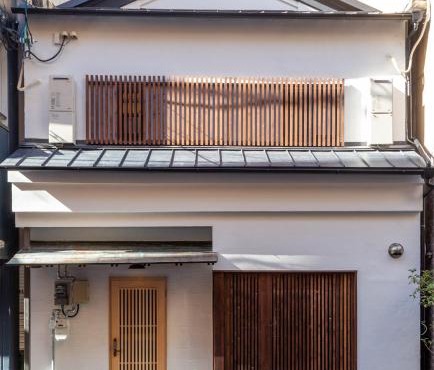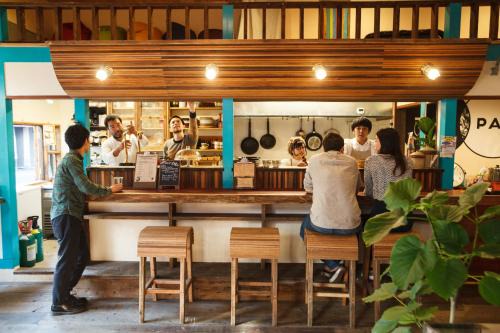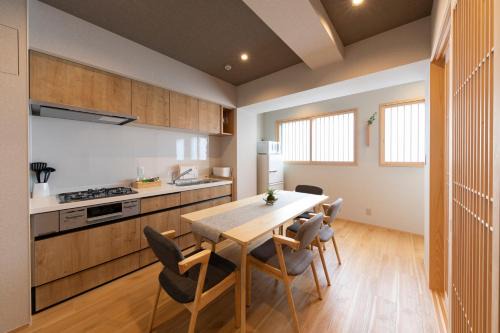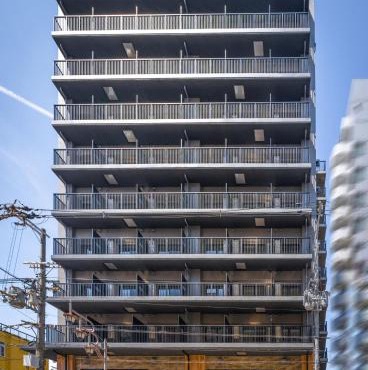the b osaka-shinsekai | Hotel in Osaka

Hotel in Shinsekai, Osaka
Hotel with a restaurant, steps from Spa World
This smoke-free hotel features a restaurant, laundry facilities, and a 24-hour front desk. WiFi in public areas is free. Other amenities include a vending machine.
The b osaka-shinsekai offers 224 air-conditioned accommodations with slippers and hair dryers. 43-inch flat-screen televisions come with digital channels.
Bathrooms include shower/tub combinations, toilets with an electronic bidet, complimentary toiletries, and toothbrushes and toothpaste. This Osaka hotel provides complimentary wireless Internet access. Housekeeping is provided daily.
Amenities
Facility Overview
-
Toothbrush and toothpaste
-
Shampoo
-
Private bathroom
-
Toilet paper
-
Hair dryer
-
Shower/tub combination
-
Towels
-
Electronic bidet
-
Free toiletries
-
Heating
-
Air conditioning
-
Bed sheets
-
Desk
-
Slippers
-
Buffet breakfast available for a fee daily 7:00 AM–10:00 AM: JPY 1100 for adults and JPY 770 for children
-
1 restaurant
-
Electric kettle
-
No onsite parking available
-
Stair-free path to entrance
-
Wheelchair accessible (may have limitations)
-
If you have requests for specific accessibility needs, please contact the property using the information on the reservation confirmation received after booking.
-
Elevator door width (inches): 38
-
Wheelchair-accessible path to elevator
-
Wheelchair-accessible lounge
-
Thin carpet in room
-
Well-lit path to entrance
-
Elevator
-
Braille signage
-
Zoo
-
Theme parks
-
43-inch flat-screen TV
-
Digital channels
-
Elevator
-
Vending machine
-
Korean
-
English
-
Japanese
-
Smoke-free property
-
Laundry facilities
-
24-hour front desk
-
Daily housekeeping
-
Laundry facilities
-
Luggage storage
-
Available in some public areas: Free WiFi
-
Available in all rooms: Free WiFi
Policies
Extra-person charges may apply and vary depending on property policy government-issued photo identification and a credit card, debit card, or cash deposit may be required at check-in for incidental charges special requests are subject to availability upon check-in and may incur additional charges; special requests cannot be guaranteed this property accepts credit cards and cash
Reviews
Room Arrangement
| Room Info | Facilities |
|---|---|
|
Superior Twin Room, Non-Smoking
Room Size:
194 square feet m2
|
GeneralNumber of living rooms 0, No rollaway/extra beds, Number of bedrooms - 0, Square feet - 194, Ping - 5, No cribs (infant beds), Square meters - 18, Bed count minimum 2, Bed count maximum 2 |
|
Twin Room-High Floor, Non-Smoking
Room Size:
172 square feet m2
|
GeneralNumber of living rooms 0, Outdoor spaces not available, No rollaway/extra beds, Number of bedrooms - 0, Square feet - 172, Ping - 5, No cribs (infant beds), Square meters - 16, Bed count minimum 2, City view, Bed count maximum 2 |
|
Japanese Modern Twin Room, Non-Smoking
Room Size:
291 square feet m2
|
GeneralPing - 8, Number of living rooms 0, No rollaway/extra beds, Number of bedrooms - 0, Square feet - 291, No cribs (infant beds), Square meters - 27, Bed count minimum 2, Bed count maximum 2 |
|
Double Room-High Floor, Non-Smoking
Room Size:
172 square feet m2
|
GeneralNumber of living rooms 0, Number of bedrooms - 0, Square feet - 172, Ping - 5, No cribs (infant beds), Square meters - 16, Bed count minimum 1, Bed count maximum 1, City view |
|
King Room, Non-Smoking
Room Size:
172 square feet m2
|
GeneralNumber of living rooms 0, Number of bedrooms - 0, Square feet - 172, Ping - 5, No cribs (infant beds), Square meters - 16, Bed count minimum 1, Bed count maximum 1 |
|
Deluxe Twin Room, Non-Smoking
Room Size:
344 square feet m2
|
GeneralNumber of living rooms 0, Number of bedrooms - 0, Wheelchair-width doorways, Accessible vanity height (centimeters) - 75, Sofa bed, Accessible vanity height (inches) - 30, Square feet - 344, Wheelchair accessible, Extra bed count 1, Ping - 10, Doorway wheelchair width (centimeters) - 81, Square meters - 32, Doorway wheelchair width (inches) - 32, No rollaway/extra beds, No cribs (infant beds), Wheelchair-accessible bathroom vanity, Bathroom emergency pull cord, Wardrobe or closet, Bed count minimum 2, Bed count maximum 2 |
|
Run of house, Non Smoking
Room Size:
172 square feet m2
|
GeneralNumber of living rooms 0, No rollaway/extra beds, Number of bedrooms - 0, Square feet - 172, Ping - 5, No cribs (infant beds), Room and bed type depend on availability check-in, Square meters - 16, Bed count minimum 2, Bed count maximum 2 |
|
Twin Room, Non-Smoking
Room Size:
172 square feet m2
|
GeneralNumber of living rooms 0, Square feet - 172, Ping - 5, No cribs (infant beds), Number of bedrooms - 1, Square meters - 16, Bed count minimum 2, Bed count maximum 2 |
|
King Room-High Floor, Non-Smoking
Room Size:
172 square feet m2
|
GeneralNumber of living rooms 0, Number of bedrooms - 0, Square feet - 172, Ping - 5, No cribs (infant beds), Square meters - 16, Bed count minimum 1, Bed count maximum 1, City view |
|
Family 5 High Floor, Non-Smoking
Room Size:
344 square feet m2
|
GeneralSquare meters - 32, Number of living rooms 0, Bed count minimum 5, No rollaway/extra beds, Number of bedrooms - 0, No cribs (infant beds), Bed count maximum 5, Square feet - 344, City view, Ping - 10 |
|
Superior Twin Room-High Floor, Non-Smoking
Room Size:
194 square feet m2
|
GeneralNumber of living rooms 0, No rollaway/extra beds, Number of bedrooms - 0, Square feet - 194, Ping - 5, No cribs (infant beds), Square meters - 18, Bed count minimum 2, City view, Bed count maximum 2 |
|
the b Premier Bunkbed-High Floor Non-Smoking
Room Size:
517 square feet m2
|
GeneralNumber of living rooms 0, Square feet - 517, No rollaway/extra beds, Number of bedrooms - 0, Ping - 15, No cribs (infant beds), Wardrobe or closet, Square meters - 48, Bed count minimum 2, City view, Bed count maximum 2 |
|
Double Room, Non-Smoking
Room Size:
172 square feet m2
|
GeneralNumber of living rooms 0, Square feet - 172, Ping - 5, No cribs (infant beds), Number of bedrooms - 1, Square meters - 16, Bed count minimum 1, Bed count maximum 1 |
|
Deluxe Twin Room-High Floor, Non-Smoking
Room Size:
344 square feet m2
|
GeneralNumber of living rooms 0, Number of bedrooms - 0, Accessible vanity height (centimeters) - 75, Sofa bed, Accessible vanity height (inches) - 30, Square feet - 344, Extra bed count 1, Ping - 10, Square meters - 32, No rollaway/extra beds, No cribs (infant beds), Wheelchair-accessible bathroom vanity, Bathroom emergency pull cord, Wardrobe or closet, Bed count maximum 3, City view, Bed count minimum 3 |








